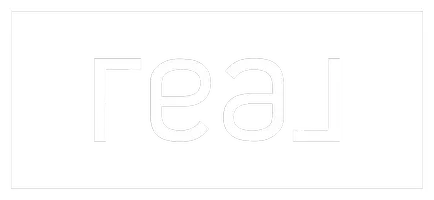3 Beds
2 Baths
1,975 SqFt
3 Beds
2 Baths
1,975 SqFt
Key Details
Property Type Single Family Home
Sub Type Single Family Residence
Listing Status Active
Purchase Type For Sale
Square Footage 1,975 sqft
Price per Sqft $321
Subdivision Cape Coral
MLS Listing ID 224055240
Style Ranch,One Story
Bedrooms 3
Full Baths 2
Construction Status Resale
HOA Y/N No
Year Built 1987
Annual Tax Amount $11,215
Tax Year 2023
Lot Size 10,628 Sqft
Acres 0.244
Lot Dimensions Appraiser
Property Sub-Type Single Family Residence
Property Description
This is the Florida lifestyle your family has been dreaming of. Welcome to 4809 SW 13th Ave, a move-in-ready waterfront home for under $635000, making it one of the best values in Cape Coral for true sailboat access to the open waters of the Gulf of America. No bridges, no locks — just step onto your boat from your private dock and you're cruising into paradise.
This spacious 3-bedroom, 2-bath pool home offers nearly 2,000 square feet of open living space, designed with family in mind. Picture this: the kids swimming and playing in the pool while you relax under the shade of the screened lanai, soaking in wide canal views and the coastal breeze. The split-bedroom floor plan offers privacy and space, with a bright kitchen and living area that's perfect for family dinners, game nights, and entertaining.
Outside is where this home truly shines. The private dock gives you instant water access — imagine weekend boating adventures, teaching your kids to fish off the dock, or sunset cruises from your own backyard. There's plenty of room to grow here, both inside and out, and it's all set in a quiet neighborhood ideal for raising a family.
Plus, you're just minutes from Tarpon Point Marina and some of the area's best waterfront dining — including family-friendly favorites like Gather and The Nauti Mermaid. Parks, great schools, and shopping are all nearby, making this the total package for family living.
Direct sailboat access, a pool, and space to grow, this is the kind of opportunity that rarely comes along. Don't wait. Call today and come see why this home could be the perfect fit for your family's next chapter.
Location
State FL
County Lee
Community Cape Coral
Area Cc21 - Cape Coral Unit 3, 30, 44, 6
Rooms
Bedroom Description 3.0
Interior
Interior Features Wet Bar, Built-in Features, Bathtub, Dual Sinks, Living/ Dining Room, Separate Shower, Walk- In Closet(s), Window Treatments, Split Bedrooms
Heating Central, Electric
Cooling Central Air, Ceiling Fan(s), Electric
Flooring Laminate, Tile
Furnishings Furnished
Fireplace No
Window Features Single Hung,Sliding,Window Coverings
Appliance Dryer, Dishwasher, Freezer, Microwave, Range, Refrigerator, Washer
Laundry Inside
Exterior
Exterior Feature Outdoor Shower, Shutters Manual
Parking Features Attached, Circular Driveway, Driveway, Garage, Paved, Two Spaces, Garage Door Opener
Garage Spaces 2.0
Garage Description 2.0
Pool Electric Heat, Heated, In Ground, Screen Enclosure
Community Features Boat Facilities, Non- Gated
Utilities Available Cable Not Available
Amenities Available None
Waterfront Description Canal Access, Seawall
View Y/N Yes
Water Access Desc Assessment Paid,Public
View Canal
Roof Type Shingle
Porch Lanai, Porch, Screened
Garage Yes
Private Pool Yes
Building
Lot Description Rectangular Lot
Faces West
Story 1
Sewer Assessment Paid, Public Sewer
Water Assessment Paid, Public
Architectural Style Ranch, One Story
Unit Floor 1
Structure Type Block,Concrete,Stucco
Construction Status Resale
Others
Pets Allowed Yes
HOA Fee Include None
Senior Community No
Tax ID 15-45-23-C1-04513.0200
Ownership Single Family
Security Features None,Smoke Detector(s)
Acceptable Financing All Financing Considered, Cash
Listing Terms All Financing Considered, Cash
Pets Allowed Yes
Making real estate fun, simple and stress-free!






