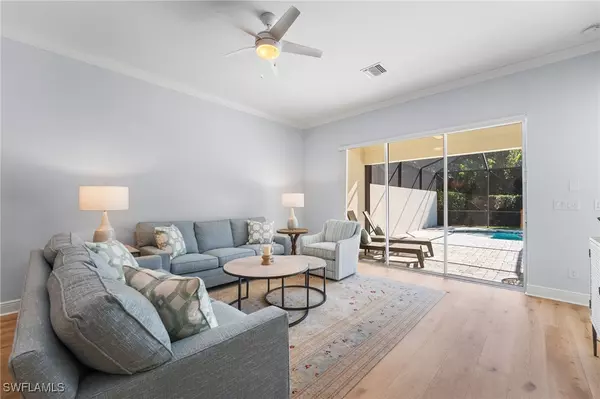3 Beds
2 Baths
1,735 SqFt
3 Beds
2 Baths
1,735 SqFt
OPEN HOUSE
Tue Jan 14, 1:00pm - 4:00pm
Sat Jan 18, 1:00pm - 4:00pm
Key Details
Property Type Single Family Home
Sub Type Attached
Listing Status Active
Purchase Type For Sale
Square Footage 1,735 sqft
Price per Sqft $305
Subdivision Riverside Avenue Villas
MLS Listing ID 224094544
Style Coach/Carriage
Bedrooms 3
Full Baths 2
Construction Status Resale
HOA Fees $933/qua
HOA Y/N Yes
Year Built 2019
Annual Tax Amount $4,775
Tax Year 2024
Lot Dimensions Appraiser
Property Description
Nestled in the desirable Riverside Avenue Villas, this stunning 3-bedroom, 2-bathroom home is a true gem. Boasting 1,765 sq. ft. of thoughtfully designed living space, this residence features a heated saltwater pool and countless upgrades, creating a serene oasis you'll love to call home. Step inside to discover natural light pouring into the open floorplan, highlighting the elegance of true wood floors in the main living areas. The kitchen is a chef's dream, showcasing Cambria quartz countertops, a striking backsplash, 42-inch white cabinetry, a farmhouse sink, and ample workspace. The primary suite offers tranquil views of the pool and lush foliage, with an ensuite bath featuring dual quartz vanities, a walk-in closet. The generously sized second bedroom is ideal for guests, while the third bedroom, with its stylish barn door, offers versatility as an office, den, or media room.
Additional highlights include hurricane-impact windows and screens, 8-foot doors throughout, a whole-house water softener, and 10-year smoke detectors. The pavered driveway and pool deck enhance the curb appeal, while the fenced backyard ensures privacy. The 2-car garage boasts an epoxy floor and extra storage.
With its modern upgrades, convenient location, and inviting layout, this home is perfect for both relaxation and entertaining. A/C and hot water heater 2019. Don't miss the opportunity to make it yours!
Location
State FL
County Lee
Community Riverside Avenue Villas
Area Fm10 - Fort Myers Area
Rooms
Bedroom Description 3.0
Interior
Interior Features Breakfast Bar, Dual Sinks, Entrance Foyer, High Ceilings, Kitchen Island, Living/ Dining Room, Pantry, Shower Only, Separate Shower, Cable T V, Walk- In Closet(s), Split Bedrooms
Heating Central, Electric
Cooling Central Air, Electric
Flooring Tile
Furnishings Negotiable
Fireplace No
Window Features Single Hung,Impact Glass,Window Coverings
Appliance Dryer, Dishwasher, Electric Cooktop, Disposal, Ice Maker, Microwave, Refrigerator, RefrigeratorWithIce Maker, Self Cleaning Oven, Washer
Laundry Laundry Tub
Exterior
Exterior Feature Patio, Shutters Electric, Shutters Manual
Parking Features Attached, Garage, Garage Door Opener
Garage Spaces 2.0
Garage Description 2.0
Pool In Ground
Community Features Gated, Street Lights
Utilities Available Cable Available, High Speed Internet Available, Underground Utilities
Amenities Available Sidewalks
Waterfront Description None
Water Access Desc Public
View Landscaped, Pool
Roof Type Tile
Porch Lanai, Patio, Porch, Screened
Garage Yes
Private Pool Yes
Building
Lot Description Zero Lot Line
Faces North
Story 1
Sewer Public Sewer
Water Public
Architectural Style Coach/Carriage
Unit Floor 1
Structure Type Block,Concrete,Stucco
Construction Status Resale
Others
Pets Allowed Call, Conditional
HOA Fee Include Association Management,Irrigation Water,Legal/Accounting,Maintenance Grounds,Pest Control,Reserve Fund,Road Maintenance,Street Lights,Security
Senior Community No
Ownership Condo
Security Features Security Gate,Gated Community,Smoke Detector(s)
Acceptable Financing All Financing Considered, Cash
Listing Terms All Financing Considered, Cash
Pets Allowed Call, Conditional







