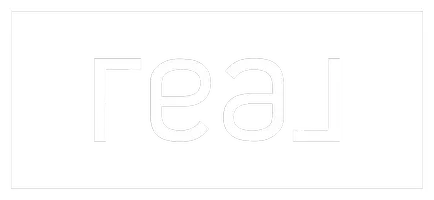2 Beds
2 Baths
1,979 SqFt
2 Beds
2 Baths
1,979 SqFt
OPEN HOUSE
Sat Jun 14, 11:00am - 4:00pm
Sun Jun 15, 11:00am - 4:00pm
Wed Jun 18, 11:00am - 4:00pm
Fri Jun 20, 11:00am - 4:00pm
Sat Jun 21, 11:00am - 4:00pm
Sun Jun 22, 11:00am - 4:00pm
Fri Jun 13, 11:00am - 4:00pm
Key Details
Property Type Single Family Home
Sub Type Single Family Residence
Listing Status Pending
Purchase Type For Sale
Square Footage 1,979 sqft
Price per Sqft $252
Subdivision Regency
MLS Listing ID 225040968
Style Ranch,One Story
Bedrooms 2
Full Baths 2
Construction Status New Construction
HOA Fees $129/mo
HOA Y/N Yes
Annual Recurring Fee 4908.0
Year Built 2025
Annual Tax Amount $3,790
Tax Year 2024
Lot Size 8,276 Sqft
Acres 0.19
Lot Dimensions Builder
Property Sub-Type Single Family Residence
Property Description
From the moment you enter, you're welcomed by an open-concept floor plan filled with natural light and enhanced by tile flooring throughout—no carpet, just clean, cool sophistication underfoot. At the center of the home is the gourmet kitchen, where style meets practicality. Boasting gleaming quartz countertops, rich wood cabinetry with soft-close drawers, and a suite of stainless steel Whirlpool appliances, including a gas cooktop, wall oven, and built-in microwave, this space is a dream for both daily living and entertaining.
The main living areas flow effortlessly into one another, leading to a tranquil covered lanai with a full screen enclosure, offering the perfect spot to enjoy your morning coffee or wind down in the evening while overlooking the beautifully landscaped backyard. With southern exposure, you'll enjoy sun-filled days and warm, golden-hour light all year long. There's also plenty of room to design and build your own custom pool, making this outdoor space a true retreat.
The primary suite is your private sanctuary, featuring a tray ceiling, a spacious dual-sided walk-in closet, and a spa-inspired bathroom with quartz countertops, dual vanities, soft-close wood cabinetry, a luxurious walk-in shower, and elegant finishes throughout. Two additional bedrooms provide flexibility for guests or a home office and share a well-appointed guest bath with matching quartz countertops and wood cabinetry, maintaining a consistent, high-end feel across the home.
Additional highlights include a versatile den or flex space, a stylish epoxy-coated two-car garage, and hurricane impact windows and doors for enhanced safety and storm protection. Constructed to meet the latest building codes and backed by a comprehensive builder's warranty, this home offers true peace of mind.
Don't miss your opportunity to own a slice of paradise in one of Florida's most innovative and connected communities. Luxury, comfort, and community await—schedule your private tour today!
Please see MLS supplements for detailed interior design selections and floor plan layout.
Location
State FL
County Charlotte
Community Babcock Ranch
Area Br01 - Babcock Ranch
Rooms
Bedroom Description 2.0
Interior
Interior Features Tray Ceiling(s), Dual Sinks, Eat-in Kitchen, Walk- In Closet(s)
Heating Central, Electric
Cooling Central Air, Electric
Flooring Tile
Furnishings Unfurnished
Fireplace No
Window Features Impact Glass
Appliance Dryer, Dishwasher, Freezer, Gas Cooktop, Disposal, Microwave, Refrigerator, Washer
Laundry Inside
Exterior
Exterior Feature Room For Pool
Parking Features Attached, Garage
Garage Spaces 2.0
Garage Description 2.0
Pool Community
Community Features Gated
Utilities Available Cable Not Available
Amenities Available Bocce Court, Clubhouse, Fitness Center, Pickleball, Pool, Shuffleboard Court
Waterfront Description None
Water Access Desc Assessment Unpaid
View Landscaped
Roof Type Shingle
Garage Yes
Private Pool No
Building
Lot Description Rectangular Lot
Faces North
Story 1
Sewer Assessment Unpaid
Water Assessment Unpaid
Architectural Style Ranch, One Story
Structure Type Block,Concrete,Stucco
New Construction Yes
Construction Status New Construction
Others
Pets Allowed Yes
HOA Fee Include Maintenance Grounds
Senior Community Yes
Ownership Single Family
Acceptable Financing All Financing Considered, Cash
Listing Terms All Financing Considered, Cash
Pets Allowed Yes
Virtual Tour https://vimeo.com/1069626648?share=copy
Making real estate fun, simple and stress-free!






