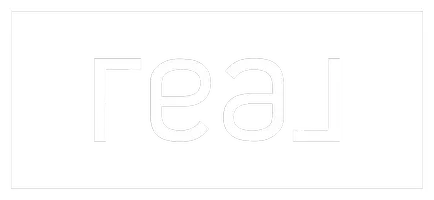GET MORE INFORMATION
$ 410,013
$ 389,000 5.4%
3 Beds
2.5 Baths
1,800 SqFt
$ 410,013
$ 389,000 5.4%
3 Beds
2.5 Baths
1,800 SqFt
Key Details
Sold Price $410,013
Property Type Townhouse
Sub Type Townhouse-2 Story
Listing Status Sold
Purchase Type For Sale
Square Footage 1,800 sqft
Price per Sqft $227
Subdivision Water Tower Courts
MLS Listing ID 12339719
Sold Date 06/03/25
Bedrooms 3
Full Baths 2
Half Baths 1
HOA Fees $320/mo
Year Built 1990
Annual Tax Amount $5,916
Tax Year 2023
Lot Dimensions 31X113
Property Sub-Type Townhouse-2 Story
Property Description
Location
State IL
County Dupage
Rooms
Basement Unfinished, Full
Interior
Interior Features Cathedral Ceiling(s), 1st Floor Bedroom, Storage, Walk-In Closet(s), Open Floorplan, Granite Counters, Separate Dining Room
Heating Natural Gas, Forced Air, Radiant Floor
Cooling Central Air
Flooring Hardwood
Fireplace N
Appliance Range, Microwave, Dishwasher, Refrigerator, Washer, Dryer, Stainless Steel Appliance(s), Humidifier
Laundry In Unit
Exterior
Garage Spaces 2.0
View Y/N true
Building
Sewer Public Sewer
Water Lake Michigan, Public
Structure Type Aluminum Siding,Brick
New Construction false
Schools
School District 66, 66, 99
Others
Pets Allowed Cats OK, Dogs OK
HOA Fee Include Insurance,Exterior Maintenance,Lawn Care,Snow Removal
Ownership Fee Simple w/ HO Assn.
Special Listing Condition None
Bought with Courtney Bohnen • Compass
Making real estate fun, simple and stress-free!






