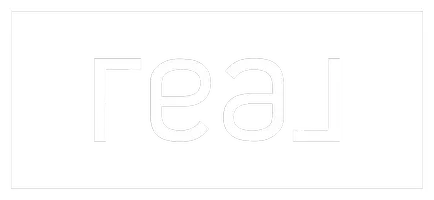4 Beds
2.5 Baths
1,976 SqFt
4 Beds
2.5 Baths
1,976 SqFt
Key Details
Property Type Single Family Home
Sub Type Detached Single
Listing Status Active Under Contract
Purchase Type For Sale
Square Footage 1,976 sqft
Price per Sqft $182
MLS Listing ID 12330104
Bedrooms 4
Full Baths 2
Half Baths 1
HOA Fees $322/ann
Year Built 1998
Annual Tax Amount $6,420
Tax Year 2023
Lot Size 0.260 Acres
Lot Dimensions 90 X 124 X 66
Property Sub-Type Detached Single
Property Description
Location
State IL
County Will
Community Park, Curbs, Sidewalks, Street Lights, Street Paved
Rooms
Basement None
Interior
Interior Features Walk-In Closet(s)
Heating Natural Gas
Cooling Central Air
Flooring Hardwood
Fireplace N
Appliance Range, Microwave, Dishwasher, Refrigerator, Washer, Dryer
Exterior
Garage Spaces 2.0
View Y/N true
Roof Type Asphalt
Building
Lot Description Corner Lot
Story 2 Stories
Sewer Public Sewer
Water Public
Structure Type Vinyl Siding
New Construction false
Schools
School District 202, 202, 202
Others
HOA Fee Include Insurance
Ownership Fee Simple w/ HO Assn.
Special Listing Condition None
Making real estate fun, simple and stress-free!






