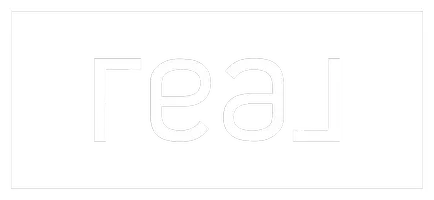GET MORE INFORMATION
$ 325,200
$ 324,900 0.1%
4 Beds
2 Baths
1,346 SqFt
$ 325,200
$ 324,900 0.1%
4 Beds
2 Baths
1,346 SqFt
Key Details
Sold Price $325,200
Property Type Single Family Home
Sub Type Detached Single
Listing Status Sold
Purchase Type For Sale
Square Footage 1,346 sqft
Price per Sqft $241
MLS Listing ID 12309121
Sold Date 06/26/25
Style Bungalow
Bedrooms 4
Full Baths 2
Year Built 1926
Annual Tax Amount $8,233
Tax Year 2023
Lot Dimensions 34X133
Property Sub-Type Detached Single
Property Description
Location
State IL
County Cook
Area Berwyn
Rooms
Basement Unfinished, Exterior Entry, Full
Interior
Interior Features 1st Floor Bedroom, 1st Floor Full Bath
Heating Natural Gas, Forced Air
Cooling Central Air
Flooring Hardwood
Equipment CO Detectors, Ceiling Fan(s), Sump Pump, Backup Sump Pump;, Water Heater-Gas
Fireplace N
Appliance Range, Microwave, Dishwasher, Refrigerator, Washer, Dryer, Humidifier
Laundry Gas Dryer Hookup
Exterior
Garage Spaces 1.0
Community Features Curbs, Sidewalks, Street Lights, Street Paved
Roof Type Asphalt
Building
Building Description Vinyl Siding,Brick, No
Sewer Public Sewer
Water Lake Michigan
Structure Type Vinyl Siding,Brick
New Construction false
Schools
Elementary Schools Piper School
Middle Schools Heritage Middle School
High Schools J Sterling Morton West High Scho
School District 100 , 100, 201
Others
HOA Fee Include None
Ownership Fee Simple
Special Listing Condition None

Bought with Eduardo Garcia • Realty of America, LLC
Making real estate fun, simple and stress-free!






