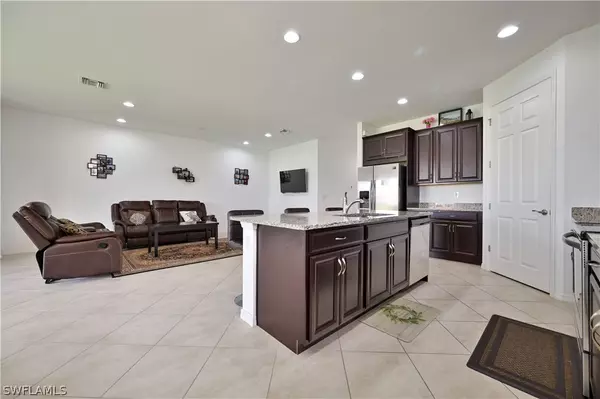$375,500
$350,000
7.3%For more information regarding the value of a property, please contact us for a free consultation.
4 Beds
2 Baths
2,032 SqFt
SOLD DATE : 05/21/2021
Key Details
Sold Price $375,500
Property Type Single Family Home
Sub Type Single Family Residence
Listing Status Sold
Purchase Type For Sale
Square Footage 2,032 sqft
Price per Sqft $184
Subdivision Lindsford
MLS Listing ID 221025855
Sold Date 05/21/21
Style Ranch,One Story
Bedrooms 4
Full Baths 2
Construction Status Resale
HOA Fees $106/qua
HOA Y/N Yes
Annual Recurring Fee 2236.0
Year Built 2019
Annual Tax Amount $5,237
Tax Year 2020
Lot Size 7,287 Sqft
Acres 0.1673
Lot Dimensions Appraiser
Property Description
NOW AVAILABLE in DR Horton's premier community LINDSFORD. You will fall in love with this Delray model that offers 2,032 square feet of versatile living space featuring 4 bedrooms in a desirable split plan with 2 full baths. The Owner's suite offers a private retreat with two walk-in closets and bathroom with dual sinks and large spa shower. The spacious kitchen is open to both family and dining rooms, delivering the ideal for layout for socializing and entertaining. Some of the features/upgrades include 42 inch wood cabinets, granite countertops, island, stainless steel appliances, carpet in bedrooms, and 18 inch tile in all living areas. A beautiful backyard offers spectacular lake view bringing plenty of sunlight throughout the year and fountains .You'll never get tired of the AMAZING SUNSETS. Lindsford amenities include resort style beach type entrance pool, spa, basketball court, 2 tennis courts, playground for kids, beautiful clubhouse, and fully equipped fitness room along with playroom for kids all included for a low HOA fee. Come see this home before its SOLD!!
Location
State FL
County Lee
Community Lindsford
Area Fm04 - Fort Myers Area
Rooms
Bedroom Description 4.0
Interior
Interior Features Breakfast Bar, Bedroom on Main Level, Breakfast Area, Bathtub, Dual Sinks, Entrance Foyer, Kitchen Island, Multiple Shower Heads, Main Level Master, Pantry, Split Bedrooms, Separate Shower, Cable T V, Walk- In Pantry, Walk- In Closet(s), High Speed Internet
Heating Central, Electric
Cooling Central Air, Electric
Flooring Concrete, Tile
Furnishings Unfurnished
Fireplace No
Window Features Single Hung,Tinted Windows
Appliance Dryer, Dishwasher, Electric Cooktop, Freezer, Disposal, Microwave, Range, Refrigerator, Self Cleaning Oven, Washer, Humidifier
Laundry Washer Hookup, Dryer Hookup, Inside
Exterior
Exterior Feature Fence, Sprinkler/ Irrigation, Patio, Shutters Manual
Parking Features Assigned, Attached, Driveway, Garage, Paved, Two Spaces, Garage Door Opener
Garage Spaces 2.0
Garage Description 2.0
Pool Community
Community Features Gated, Street Lights
Utilities Available Underground Utilities
Amenities Available Basketball Court, Clubhouse, Fitness Center, Pier, Playground, Park, Pool, Spa/Hot Tub, Sidewalks, Tennis Court(s), Trail(s)
Waterfront Description Lake
View Y/N Yes
Water Access Desc Well
View Lake
Roof Type Tile
Porch Open, Patio, Porch, Screened
Garage Yes
Private Pool No
Building
Lot Description Rectangular Lot, Sprinklers Automatic
Faces West
Story 1
Sewer Public Sewer
Water Well
Architectural Style Ranch, One Story
Structure Type Block,Concrete,Stucco
Construction Status Resale
Schools
Elementary Schools Allen Park
Middle Schools Dunbar Middle
High Schools Dunbar High
Others
Pets Allowed Call, Conditional
HOA Fee Include Irrigation Water,Maintenance Grounds,Pest Control,Road Maintenance,Sewer,Street Lights,Trash
Senior Community No
Tax ID 29-44-25-P3-12000.0381
Ownership Single Family
Security Features Security Gate,Gated Community
Acceptable Financing All Financing Considered, Cash, FHA
Listing Terms All Financing Considered, Cash, FHA
Financing Cash
Pets Allowed Call, Conditional
Read Less Info
Want to know what your home might be worth? Contact us for a FREE valuation!

Our team is ready to help you sell your home for the highest possible price ASAP
Bought with Sellstate Max Performance







