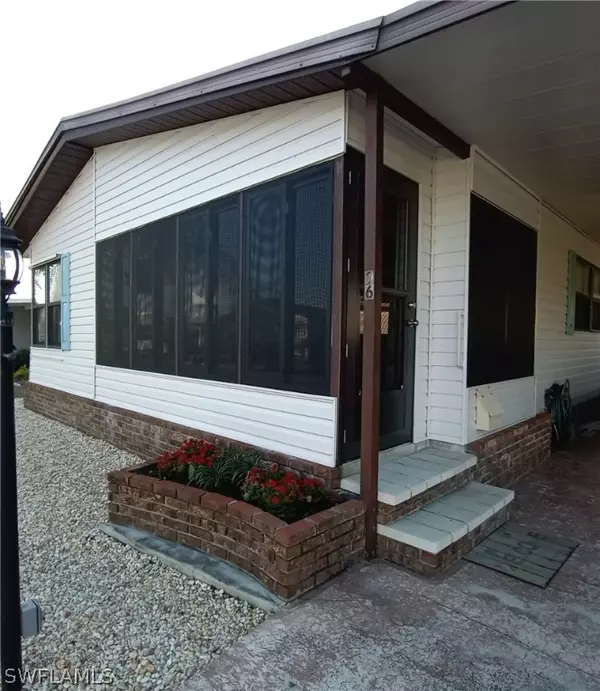$143,000
$147,900
3.3%For more information regarding the value of a property, please contact us for a free consultation.
2 Beds
2 Baths
1,316 SqFt
SOLD DATE : 04/01/2021
Key Details
Sold Price $143,000
Property Type Manufactured Home
Sub Type Manufactured Home
Listing Status Sold
Purchase Type For Sale
Square Footage 1,316 sqft
Price per Sqft $108
Subdivision Burnt Store Colony
MLS Listing ID 221005709
Sold Date 04/01/21
Style Ranch,One Story,Manufactured Home
Bedrooms 2
Full Baths 2
Construction Status Resale
HOA Fees $211/mo
HOA Y/N Yes
Annual Recurring Fee 2532.0
Year Built 1987
Annual Tax Amount $2,065
Tax Year 2020
Lot Dimensions Appraiser
Property Description
Here's your dream home! Beautiful Burnt Store Colony...the Friendliest park around that welcomes your fur babies, friends & relatives with open arms! Take a look at this spacious, well maintained 2 bed/2 bath home with HUGE carport & $32K land share! Offered with the sale is most of the furniture & turnkey items. Updates & new items(2 yrs): hurricane shutters, lanai: all weather windows, flooring, 2 int. walls(insulated) & heavy screen door, critter screen/exterior, vapor barrier/all tie downs inspected/repaired/replaced, Kitchen & Guest bath faucet, Master bed c. fan w/remote, 4 kitchen window sills(PVC) & MORE! Lanai is all weather w/2 sets of French doors to Kitchen/Great room, HUGE eat in kitchen offers 4 windows that bring in wonderful natural light! Dining/Great room good size w/cathedrals & 2 sets of built-in shelves for displaying your treasures & outlets w/night light sensors! Guest bed & bath are nice w/walk-in closet, Master is very large, walk-in closet & has a large Master bath w/dbl. door entry! Roof is a metal roof over w/gutters. A/C 2015(oversized for efficiency)! "Pergo" flooring in dining/hall. Inside laundry doubles as an "internet ready" office w/ext. door.
Location
State FL
County Charlotte
Community Burnt Store Colony
Area Bs01 - Burnt Store
Rooms
Bedroom Description 2.0
Interior
Interior Features Built-in Features, Bedroom on Main Level, Bathtub, Cathedral Ceiling(s), Eat-in Kitchen, French Door(s)/ Atrium Door(s), Living/ Dining Room, Pantry, See Remarks, Separate Shower, Vaulted Ceiling(s), Walk- In Closet(s), High Speed Internet, Home Office
Heating Central, Electric
Cooling Central Air, Ceiling Fan(s), Electric
Flooring Carpet, Laminate, See Remarks, Vinyl
Furnishings Furnished
Fireplace No
Window Features Single Hung,Shutters,Window Coverings
Appliance Dryer, Dishwasher, Disposal, Microwave, Range, Refrigerator, Self Cleaning Oven, Washer, Humidifier
Laundry Washer Hookup, Dryer Hookup, Inside
Exterior
Exterior Feature Storage, Shutters Manual
Parking Features Covered, Driveway, Golf Cart Garage, Paved, Two Spaces, Attached Carport
Carport Spaces 3
Pool Community
Community Features Gated, Street Lights
Amenities Available Basketball Court, Bocce Court, Billiard Room, Business Center, Clubhouse, Dog Park, Fitness Center, Library, Pickleball, Private Membership, Pool, RV/Boat Storage, Shuffleboard Court, Spa/Hot Tub, Tennis Court(s)
Waterfront Description None
Water Access Desc Public
View Landscaped
Roof Type Metal, Roof Over
Present Use Manufactured Home
Porch Porch, Screened
Garage No
Private Pool No
Building
Lot Description Rectangular Lot
Faces East
Story 1
Sewer Public Sewer
Water Public
Architectural Style Ranch, One Story, Manufactured Home
Unit Floor 1
Structure Type Manufactured,Vinyl Siding
Construction Status Resale
Others
Pets Allowed Call, Conditional
HOA Fee Include Association Management,Legal/Accounting,Maintenance Grounds,Recreation Facilities,Reserve Fund,Road Maintenance,Street Lights,Security
Senior Community Yes
Tax ID 42-23-20-382-904
Ownership Co- Op
Security Features Security Gate,Gated Community,Key Card Entry,Smoke Detector(s)
Acceptable Financing Cash
Listing Terms Cash
Financing Cash
Pets Allowed Call, Conditional
Read Less Info
Want to know what your home might be worth? Contact us for a FREE valuation!

Our team is ready to help you sell your home for the highest possible price ASAP
Bought with Experience Real Estate Group







