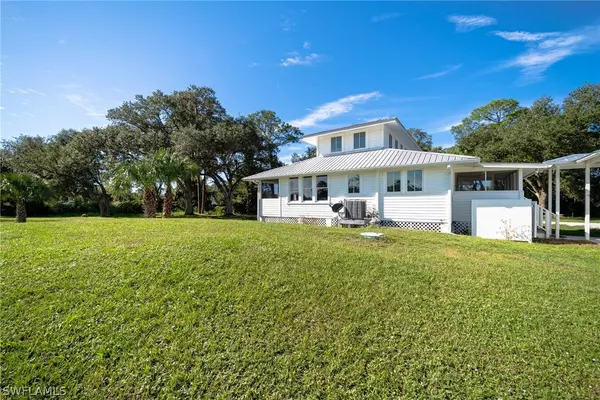$340,000
$360,000
5.6%For more information regarding the value of a property, please contact us for a free consultation.
3 Beds
2 Baths
2,019 SqFt
SOLD DATE : 04/23/2021
Key Details
Sold Price $340,000
Property Type Single Family Home
Sub Type Single Family Residence
Listing Status Sold
Purchase Type For Sale
Square Footage 2,019 sqft
Price per Sqft $168
Subdivision Alva
MLS Listing ID 220076304
Sold Date 04/23/21
Style Two Story
Bedrooms 3
Full Baths 2
Construction Status Resale
HOA Y/N No
Year Built 1936
Annual Tax Amount $3,675
Tax Year 2019
Lot Size 1.990 Acres
Acres 1.99
Lot Dimensions Appraiser
Property Description
LOOK NO FURTHER, YOU HAVE FOUND YOUR HOME WITH ALVA CHARM THAT SITS ON ALMOST 2 ACRES!
As you pull down the long new concrete driveway to this beautiful charming completely furnished home you will fall in love. The 3 bedroom, 2 bath home is spread out perfectly with the master suite upstairs with breath-taking views with the master bathroom that has a claw foot tub with a rain shower head. Downstairs is the charming living room with plenty of windows for natural light. The beautiful updated kitchen has plenty of windows as well, LED lighting and has its own access door from outside. The home has its original pine floors. The detached 2 car garage also has an A/C unit and a generator along with a 22x22 concrete slab on the side of it. Septic has been pumped approx 2-3 months ago, the well equipment is on a service plan, the electrical and plumbing has all been updated as well. The property is fenced and gated.
Call today to schedule your showing and do not let this home pass you by!
AGENTS PLEASE SEE CONFIDENTIAL COMMENTS
Location
State FL
County Lee
Community Alva
Area Al02 - Alva
Rooms
Bedroom Description 3.0
Interior
Interior Features Eat-in Kitchen, High Speed Internet, Tub Shower, Upper Level Master, Workshop
Heating Central, Electric
Cooling Central Air, Ceiling Fan(s), Electric
Flooring Wood
Furnishings Furnished
Fireplace No
Window Features Single Hung
Appliance Dryer, Dishwasher, Freezer, Microwave, Range, Refrigerator, Self Cleaning Oven, Water Purifier, Washer
Exterior
Exterior Feature Fence, Patio
Parking Features Detached, Garage
Garage Spaces 2.0
Garage Description 2.0
Community Features Non- Gated
Amenities Available None
Waterfront Description None
Water Access Desc Well
View Landscaped
Roof Type Metal
Porch Patio, Porch, Screened
Garage Yes
Private Pool No
Building
Lot Description Oversized Lot
Faces South
Story 2
Entry Level Two
Sewer Septic Tank
Water Well
Architectural Style Two Story
Level or Stories Two
Additional Building Outbuilding
Unit Floor 1
Structure Type Wood Siding,Wood Frame
Construction Status Resale
Others
Pets Allowed Yes
HOA Fee Include None
Senior Community No
Tax ID 30-43-27-00-00004.0090
Ownership Single Family
Security Features None,Smoke Detector(s)
Acceptable Financing All Financing Considered, Cash
Listing Terms All Financing Considered, Cash
Financing Cash
Pets Allowed Yes
Read Less Info
Want to know what your home might be worth? Contact us for a FREE valuation!

Our team is ready to help you sell your home for the highest possible price ASAP
Bought with West Coast Realty Inc







