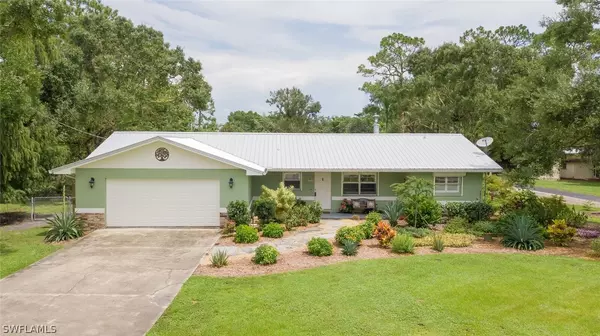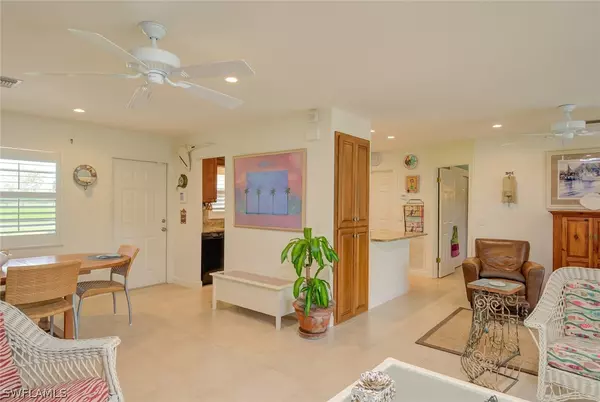$318,000
$334,950
5.1%For more information regarding the value of a property, please contact us for a free consultation.
3 Beds
2 Baths
1,320 SqFt
SOLD DATE : 10/16/2020
Key Details
Sold Price $318,000
Property Type Single Family Home
Sub Type Single Family Residence
Listing Status Sold
Purchase Type For Sale
Square Footage 1,320 sqft
Price per Sqft $240
Subdivision Alva
MLS Listing ID 220049227
Sold Date 10/16/20
Style Ranch,One Story
Bedrooms 3
Full Baths 2
Construction Status Resale
HOA Y/N No
Year Built 1979
Annual Tax Amount $967
Tax Year 2019
Lot Size 0.930 Acres
Acres 0.93
Lot Dimensions Survey
Property Description
Alva living at it's finest!! NOT IN A FLOOD ZONE!!! 3 bedroom 2 bath home, open floor plan with split bedrooms. 20” ceramic tile through out the entire home and Florida room. Plantation shutters throughout home! Granite countertops in the kitchen & stainless steel appliances. Updated master bath cabinets with quartz countertop. Ceiling fans through out home. Recessed lighting, the list goes on and on! Oversized (24’10”x 24’10” +-) attached two-car garage. HUGE Detached 22’ x 44’ building/Barn with electric, water, car door, and a 12’ x 24’ insulated air-conditioned office. New (2015) metal roofs on house and detached building/barn. A/C replaced in 2015 in home. Almost an acre of land, fenced rear yard, timed irrigation system with separate well. In-place sliding hurricane shutters, Lush landscaping with charming natural walkway to front door. Large outdoor gravel patio area and concrete patio. BY APPOINTMENT ONLY
Location
State FL
County Lee
Community Alva
Area Al02 - Alva
Rooms
Bedroom Description 3.0
Interior
Interior Features Fireplace, Kitchen Island, Living/ Dining Room, Pantry, Shower Only, Separate Shower, Cable T V, Walk- In Closet(s), Elevator, Home Office, Split Bedrooms, Workshop
Heating Central, Electric
Cooling Central Air, Ceiling Fan(s), Electric
Flooring Tile
Furnishings Unfurnished
Fireplace Yes
Window Features Sliding,Shutters,Window Coverings
Appliance Dishwasher, Range, Refrigerator, Water Purifier, Water Softener
Laundry Washer Hookup, Dryer Hookup, Inside
Exterior
Exterior Feature Courtyard, Fence, Sprinkler/ Irrigation, Patio, Room For Pool, Storage
Parking Features Attached, Driveway, Garage, Paved, R V Access/ Parking, Garage Door Opener
Garage Spaces 2.0
Garage Description 2.0
Community Features Non- Gated
Amenities Available None
Waterfront Description None
Water Access Desc Well
View Landscaped
Roof Type Metal
Porch Patio, Porch, Screened
Garage Yes
Private Pool No
Building
Lot Description Oversized Lot, Sprinklers Automatic
Faces South
Story 1
Sewer Septic Tank
Water Well
Architectural Style Ranch, One Story
Additional Building Outbuilding
Unit Floor 1
Structure Type Block,Concrete,Stucco
Construction Status Resale
Others
Pets Allowed Yes
HOA Fee Include None
Senior Community No
Tax ID 23-43-26-00-00009.0030
Ownership Single Family
Security Features Burglar Alarm (Monitored),Security System,Smoke Detector(s)
Acceptable Financing All Financing Considered, Cash, FHA, VA Loan
Listing Terms All Financing Considered, Cash, FHA, VA Loan
Financing Conventional
Pets Allowed Yes
Read Less Info
Want to know what your home might be worth? Contact us for a FREE valuation!

Our team is ready to help you sell your home for the highest possible price ASAP
Bought with Mobley Realty Group







