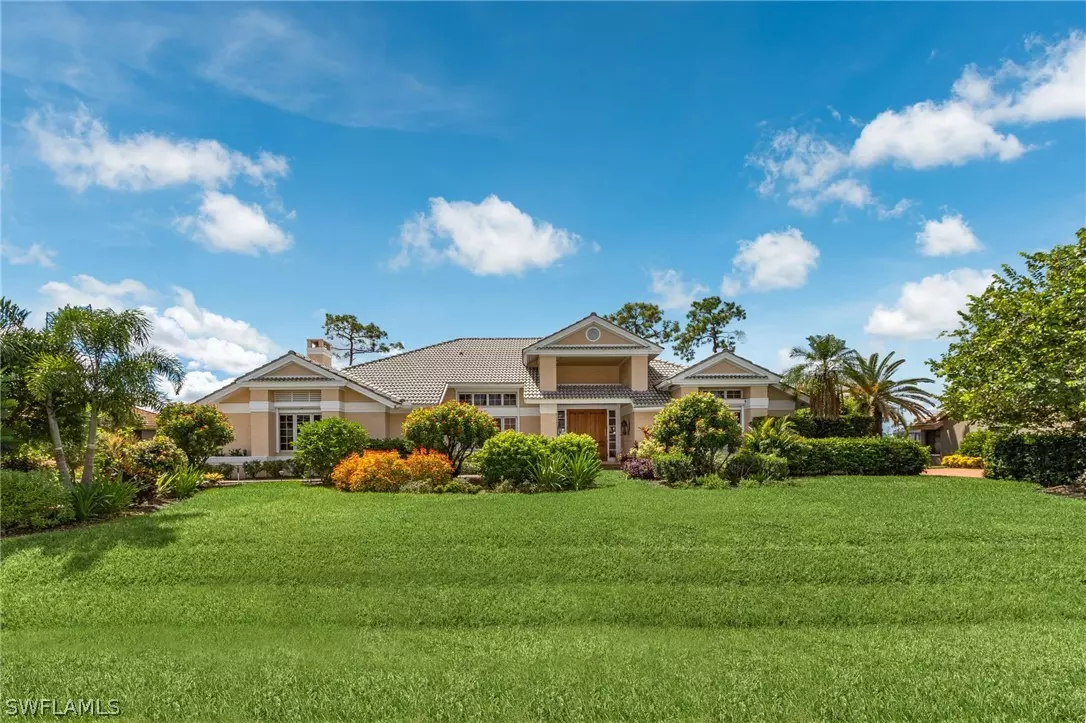$475,000
$485,000
2.1%For more information regarding the value of a property, please contact us for a free consultation.
3 Beds
3 Baths
3,216 SqFt
SOLD DATE : 02/19/2021
Key Details
Sold Price $475,000
Property Type Single Family Home
Sub Type Single Family Residence
Listing Status Sold
Purchase Type For Sale
Square Footage 3,216 sqft
Price per Sqft $147
Subdivision Fiddlesticks Country Club
MLS Listing ID 220056814
Sold Date 02/19/21
Style Ranch,One Story,Traditional
Bedrooms 3
Full Baths 2
Half Baths 1
Construction Status Resale
HOA Y/N Yes
Annual Recurring Fee 18016.0
Year Built 1988
Annual Tax Amount $4,574
Tax Year 2019
Lot Size 0.452 Acres
Acres 0.4522
Lot Dimensions Appraiser
Property Description
This is truly a wonderful home and a pleasure to show with fine craftmanship and impressive details throughout. Upon entering, take in the expansive lake to golf views from every angle and imagine the fun of entertaining your guests on the spacious lanai with heated pool. The light, bright and open floor plan gives you the wonderful Florida home feel while offering unique touches like wood floors w/inlays, high ceilings with transom windows & crown moldings, family room with cozy fireplace, open kitchen with S/S appliances, double oven, large prep island. The owner's suite has a large walk-in closet, a wonderful master bath w/ jetted tub, separate shower, two sinks. There are two large guest bedrooms, one with a built-in murphy bed & desk area, and a large guest bath with large soaking tub, separate shower and dual sinks. Other features include a triple pocketing sliders, utility room with sink & cabinets, new paint, newer master wing AC, new water heater 2020, electric hurricane shutters. Fiddlesticks features 36 holes of championship golf, driving range, brand new tennis & pickleball courts, pool w/cabana, clubhouse. Own your own golf cart. Equity membership fee due at closing.
Location
State FL
County Lee
Community Fiddlesticks Country Club
Area Fm11 - Fort Myers Area
Rooms
Bedroom Description 3.0
Interior
Interior Features Attic, Bidet, Built-in Features, Bathtub, Cathedral Ceiling(s), Separate/ Formal Dining Room, Dual Sinks, Entrance Foyer, Eat-in Kitchen, French Door(s)/ Atrium Door(s), Fireplace, High Ceilings, Jetted Tub, Kitchen Island, Pantry, Pull Down Attic Stairs, Separate Shower, Cable T V, Walk- In Closet(s), High Speed Internet, Split Bedrooms
Heating Central, Electric
Cooling Central Air, Ceiling Fan(s), Electric
Flooring Carpet, Tile, Wood
Furnishings Unfurnished
Fireplace Yes
Window Features Casement Window(s),Shutters,Window Coverings
Appliance Double Oven, Dryer, Dishwasher, Electric Cooktop, Disposal, Microwave, Refrigerator, Washer
Laundry Inside, Laundry Tub
Exterior
Exterior Feature Sprinkler/ Irrigation, Shutters Electric
Parking Features Attached, Driveway, Garage, Paved, Garage Door Opener
Garage Spaces 2.0
Garage Description 2.0
Pool Concrete, Electric Heat, Heated, In Ground, Pool Equipment, Screen Enclosure, Community
Community Features Golf, Gated, Tennis Court(s), Street Lights
Utilities Available Underground Utilities
Amenities Available Cabana, Clubhouse, Fitness Center, Golf Course, Playground, Private Membership, Pool, Putting Green(s), Restaurant, Sauna, Spa/Hot Tub, Sidewalks, Tennis Court(s)
Waterfront Description Lake
View Y/N Yes
Water Access Desc Public
View Golf Course, Lake, Water
Roof Type Tile
Porch Porch, Screened
Garage Yes
Private Pool Yes
Building
Lot Description On Golf Course, Oversized Lot, Sprinklers Automatic
Faces North
Story 1
Sewer Private Sewer
Water Public
Architectural Style Ranch, One Story, Traditional
Unit Floor 1
Structure Type Block,Concrete,Stucco
Construction Status Resale
Schools
Elementary Schools School Choice
Middle Schools School Choice
High Schools School Choice
Others
Pets Allowed Yes
HOA Fee Include Association Management,Golf,Legal/Accounting,Recreation Facilities,Reserve Fund,Road Maintenance,Sewer,Security
Senior Community No
Tax ID 33-45-25-04-00000.2690
Ownership Single Family
Security Features Security System Owned,Security System,Security Gate,Gated with Guard,Gated Community,Security Guard,Smoke Detector(s)
Acceptable Financing All Financing Considered, Cash
Listing Terms All Financing Considered, Cash
Financing Cash
Pets Allowed Yes
Read Less Info
Want to know what your home might be worth? Contact us for a FREE valuation!

Our team is ready to help you sell your home for the highest possible price ASAP
Bought with Downing Frye Realty Inc.







