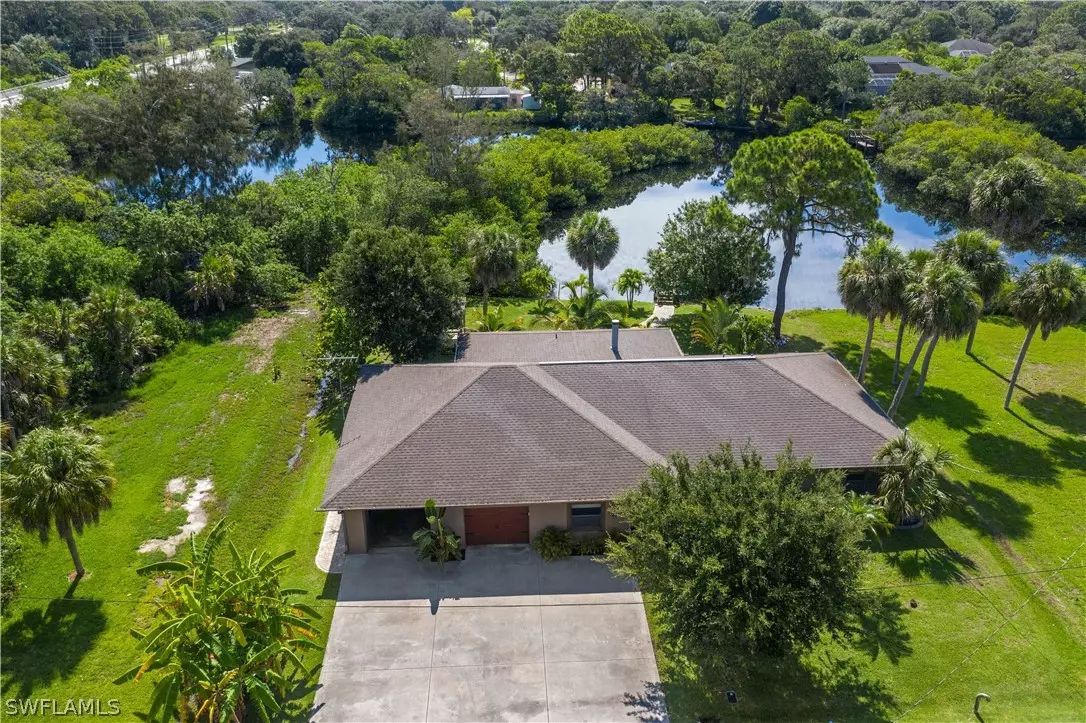$642,000
$675,000
4.9%For more information regarding the value of a property, please contact us for a free consultation.
3 Beds
2 Baths
2,464 SqFt
SOLD DATE : 01/07/2022
Key Details
Sold Price $642,000
Property Type Single Family Home
Sub Type Single Family Residence
Listing Status Sold
Purchase Type For Sale
Square Footage 2,464 sqft
Price per Sqft $260
MLS Listing ID 221050014
Sold Date 01/07/22
Style Ranch,One Story
Bedrooms 3
Full Baths 2
Construction Status Resale
HOA Y/N No
Year Built 1956
Annual Tax Amount $5,327
Tax Year 2020
Lot Size 10,890 Sqft
Acres 0.25
Lot Dimensions Survey
Property Description
Welcome Home to your beautiful waterfront paradise. Just minutes away from eclectic Dearborn St. and 20 min boat ride to the best fishing Florida has to offer The Gulf of Mexico. This open concept home offers water-views in nearly every angle of the home. The Large chef-style kitchen with custom cabinetry, tumbled marble countertops, and Frigidaire Professional Series appliances is great for entertaining. The living room is accented with a useable stone fireplace, large windows and slider to look over your tropical yard and semi private lagoon. The master suite with its huge bathroom and surprisingly spacious den, which could double as a perfect home office, which also has beautiful water view. The house offers a split floor plan for your privacy. The covered patio with wood ceiling is perfect for a coffee or cocktail, as you wonder down the pavior path to the raised dock, enjoy natures beauty, fish manatee birds turtles and the occasional roaming gator.
A large garage with its unique front n back door garage doors, perfect tor all your water and yard needs.
This house is a must see with 12' ceilings an open concept, great for entertaining or just relaxing at home.
Location
State FL
County Sarasota
Community Not Applicable
Area Oa01 - Out Of Area
Rooms
Bedroom Description 3.0
Interior
Interior Features Breakfast Bar, Built-in Features, Bedroom on Main Level, Bathtub, Tray Ceiling(s), Cathedral Ceiling(s), Coffered Ceiling(s), Dual Sinks, Eat-in Kitchen, Family/ Dining Room, Fireplace, High Speed Internet, Living/ Dining Room, Multiple Shower Heads, Main Level Master, Sitting Area in Master, Separate Shower, Tub Shower, Vaulted Ceiling(s), Split Bedrooms, Workshop
Heating Central, Electric
Cooling Central Air, Ceiling Fan(s), Electric
Flooring Tile
Furnishings Unfurnished
Fireplace Yes
Window Features Double Hung,Impact Glass,Display Window(s),Sliding
Appliance Dryer, Dishwasher, Electric Cooktop, Ice Maker, Microwave, Range, Refrigerator, Washer
Laundry Inside, Laundry Tub
Exterior
Exterior Feature Deck, Fruit Trees, Patio, Room For Pool, Storage
Parking Features Attached, Driveway, Garage, Paved, Garage Door Opener
Garage Spaces 3.0
Garage Description 3.0
Community Features Non- Gated
Amenities Available None
Waterfront Description Basin, Canal Access, Lagoon, Mangrove, Navigable Water, Riprap
View Y/N Yes
Water Access Desc Public
View Mangroves
Roof Type Shingle
Porch Deck, Open, Patio, Porch
Garage Yes
Private Pool No
Building
Lot Description Oversized Lot
Faces West
Story 1
Sewer Public Sewer
Water Public
Architectural Style Ranch, One Story
Additional Building Gazebo, Outbuilding
Structure Type Block,Concrete,Stucco
Construction Status Resale
Others
Pets Allowed Yes
HOA Fee Include None
Senior Community No
Tax ID 0853-02-0055
Ownership Single Family
Security Features Smoke Detector(s)
Acceptable Financing All Financing Considered, Cash, FHA, VA Loan
Listing Terms All Financing Considered, Cash, FHA, VA Loan
Financing Conventional
Pets Allowed Yes
Read Less Info
Want to know what your home might be worth? Contact us for a FREE valuation!

Our team is ready to help you sell your home for the highest possible price ASAP
Bought with Uriami Realty LLC







