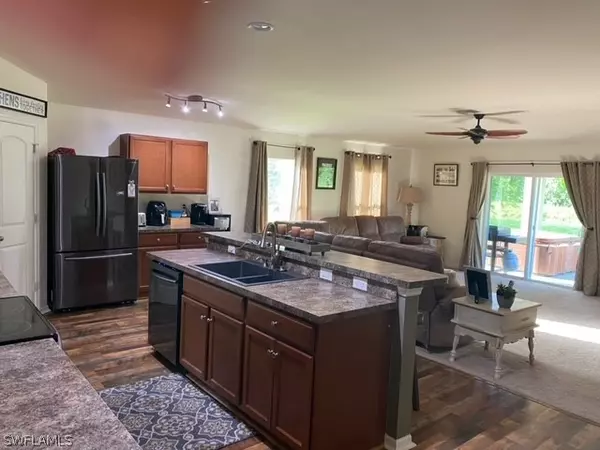$314,900
$314,900
For more information regarding the value of a property, please contact us for a free consultation.
3 Beds
2 Baths
2,006 SqFt
SOLD DATE : 08/23/2021
Key Details
Sold Price $314,900
Property Type Single Family Home
Sub Type Single Family Residence
Listing Status Sold
Purchase Type For Sale
Square Footage 2,006 sqft
Price per Sqft $156
Subdivision Marblebrook
MLS Listing ID 221051329
Sold Date 08/23/21
Style Ranch,One Story
Bedrooms 3
Full Baths 2
Construction Status Resale
HOA Fees $90/mo
HOA Y/N Yes
Annual Recurring Fee 1080.0
Year Built 2016
Annual Tax Amount $1,212
Tax Year 2020
Lot Size 6,751 Sqft
Acres 0.155
Lot Dimensions Appraiser
Property Description
WELCOME TO Marblebrook!!!! Centrally located in Lehigh Acres near schools, parks, shopping, and restaurants and within close proximity to Downtown Lehigh Acres. This large 2006 square foot 3 bedrooms, den, 2 baths. features include a split floor plan with a large family room, open kitchen and a formal dining area. Master bath features double sinks separate soaking tub and walking shower. Home comes with new laminate flooring fresh paint throughout, carpet in the bedrooms, all newer upgraded appliances, full irrigation system, electric garage door opener. This home has been well maintained and move in ready!. Marblebrook features low HOA fees and includes a beautiful community center that features a breezeway, community pool, recreational center and playground area.
Location
State FL
County Lee
Community Marblebrook
Area La06 - Central Lehigh Acres
Rooms
Bedroom Description 3.0
Interior
Interior Features Breakfast Bar, Built-in Features, Bathtub, Separate/ Formal Dining Room, Dual Sinks, High Ceilings, High Speed Internet, Kitchen Island, Pantry, Separate Shower, Cable T V, Walk- In Closet(s)
Heating Central, Electric
Cooling Central Air, Ceiling Fan(s), Electric
Flooring Carpet, Laminate
Furnishings Unfurnished
Fireplace No
Window Features Double Hung,Shutters
Appliance Dishwasher, Electric Cooktop, Disposal, Ice Maker, Microwave, Refrigerator
Laundry Washer Hookup, Dryer Hookup, Inside
Exterior
Exterior Feature Sprinkler/ Irrigation, Patio
Parking Features Attached, Driveway, Garage, Paved, Garage Door Opener
Garage Spaces 2.0
Garage Description 2.0
Pool Community
Community Features Gated
Amenities Available Basketball Court, Clubhouse, Fitness Center, Barbecue, Picnic Area, Playground, Pool, See Remarks
Waterfront Description None
Water Access Desc Public
View Trees/ Woods
Roof Type Shingle
Porch Open, Patio, Porch
Garage Yes
Private Pool No
Building
Lot Description Rectangular Lot, Sprinklers Automatic
Faces North
Story 1
Sewer Public Sewer
Water Public
Architectural Style Ranch, One Story
Unit Floor 1
Structure Type Block,Concrete,Stucco
Construction Status Resale
Schools
Elementary Schools School Choice
Middle Schools School Choice
High Schools School Choice
Others
Pets Allowed Call, Conditional
HOA Fee Include Cable TV,Legal/Accounting,Recreation Facilities,Road Maintenance,Street Lights
Senior Community No
Tax ID 05-45-27-23-00000.0160
Ownership Single Family
Security Features Burglar Alarm (Monitored),Security System,See Remarks,Smoke Detector(s)
Acceptable Financing All Financing Considered, Cash, FHA, VA Loan
Listing Terms All Financing Considered, Cash, FHA, VA Loan
Financing FHA
Pets Allowed Call, Conditional
Read Less Info
Want to know what your home might be worth? Contact us for a FREE valuation!

Our team is ready to help you sell your home for the highest possible price ASAP
Bought with Marzucco Real Estate







