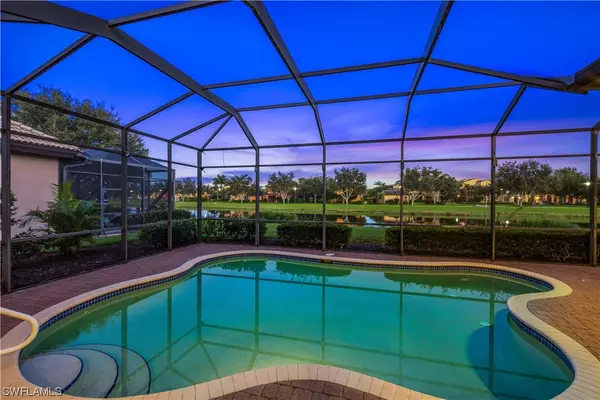$495,000
$498,000
0.6%For more information regarding the value of a property, please contact us for a free consultation.
3 Beds
2 Baths
2,225 SqFt
SOLD DATE : 04/30/2021
Key Details
Sold Price $495,000
Property Type Single Family Home
Sub Type Single Family Residence
Listing Status Sold
Purchase Type For Sale
Square Footage 2,225 sqft
Price per Sqft $222
Subdivision Paseo
MLS Listing ID 220078072
Sold Date 04/30/21
Style Ranch,One Story
Bedrooms 3
Full Baths 2
Construction Status Resale
HOA Fees $281/qua
HOA Y/N Yes
Annual Recurring Fee 5640.0
Year Built 2006
Annual Tax Amount $8,107
Tax Year 2020
Lot Size 10,018 Sqft
Acres 0.23
Lot Dimensions Appraiser
Property Description
H.412 - SEE 3D VIRTUAL TOUR to step inside to explore this modern Euro-design 3B/2BA home with Smart-House Technology. Situated at the end of a cul-de-sac, the completely renovated open floor plan features solid wood interior doors, 5 1/4" baseboards, freshly painted interior walls + trim, new modern-design fans, crown molding, NEST thermostat, new A/C & water heater, new washer & dryer plus Electric Hurricane Storm Shutters. The gourmet kitchen is an "entertainer's dream" equipped with all new SS appliances - Smart Fridge, Wall Oven,
Dishwasher, Water Filtration System, highly desired Gas Cook-Top w/ large Range Hood and even a Commercial Soda Gun. The must-see A/C equipped garage is electric-car ready and could be the perfect man-cave or workshop. PASEO has extensive amenities that have earned it multiple community of the year awards in SWFL...Resort-Style Pool, Tiki Bar & Pub, 6 Har-Tru Tennis Courts, State of the Art Fitness Center, Full Service Spa/Salon, 90 Seat Movie Theater, Pickleball Courts and 4 Bocce Ball Courts. If an elite lifestyle in an amenity-rich community is for you, we invite you to view this exclusive property.
Location
State FL
County Lee
Community Paseo
Area Fm08 - Fort Myers Ar
Rooms
Bedroom Description 3.0
Interior
Interior Features Attic, Breakfast Bar, Bathtub, Tray Ceiling(s), Closet Cabinetry, Dual Sinks, Entrance Foyer, Eat-in Kitchen, French Door(s)/ Atrium Door(s), Fireplace, High Ceilings, Jetted Tub, Living/ Dining Room, Pantry, Pull Down Attic Stairs, Separate Shower, Cable T V, Walk- In Closet(s), High Speed Internet, Split Bedrooms, Smart Home
Heating Central, Electric
Cooling Central Air, Ceiling Fan(s), Electric
Flooring Carpet, Tile
Furnishings Furnished
Fireplace Yes
Window Features Arched,Sliding,Window Coverings
Appliance Built-In Oven, Dryer, Dishwasher, Gas Cooktop, Disposal, Ice Maker, Microwave, Refrigerator, Self Cleaning Oven, Water Purifier, Washer
Laundry Inside, Laundry Tub
Exterior
Exterior Feature Sprinkler/ Irrigation, Shutters Electric, Shutters Manual, Gas Grill
Parking Features Attached, Garage, Garage Door Opener
Garage Spaces 2.0
Garage Description 2.0
Pool Concrete, Electric Heat, Heated, In Ground, Pool Equipment, Screen Enclosure, Community
Community Features Gated, Tennis Court(s), Street Lights
Utilities Available Underground Utilities
Amenities Available Basketball Court, Bocce Court, Billiard Room, Business Center, Cabana, Clubhouse, Fitness Center, Library, Media Room, Barbecue, Picnic Area, Pier, Playground, Pickleball, Park, Pool, Restaurant, Spa/Hot Tub, Sidewalks, Tennis Court(s), Concierge
Waterfront Description Lake
View Y/N Yes
Water Access Desc Public
View Landscaped, Lake
Roof Type Tile
Porch Porch, Screened
Garage Yes
Private Pool Yes
Building
Lot Description Cul- De- Sac, Sprinklers Automatic
Faces West
Story 1
Sewer Public Sewer
Water Public
Architectural Style Ranch, One Story
Unit Floor 1
Structure Type Block,Concrete,Stucco
Construction Status Resale
Others
Pets Allowed Call, Conditional
HOA Fee Include Association Management,Cable TV,Internet,Irrigation Water,Legal/Accounting,Maintenance Grounds,Recreation Facilities,Road Maintenance,Street Lights,Security
Senior Community No
Tax ID 09-45-25-P4-00100.0140
Ownership Single Family
Security Features Burglar Alarm (Monitored),Security Gate,Gated with Guard,Gated Community,Security System,Smoke Detector(s)
Acceptable Financing All Financing Considered, Cash
Listing Terms All Financing Considered, Cash
Financing Conventional
Pets Allowed Call, Conditional
Read Less Info
Want to know what your home might be worth? Contact us for a FREE valuation!

Our team is ready to help you sell your home for the highest possible price ASAP
Bought with Premiere Plus Realty Co.







