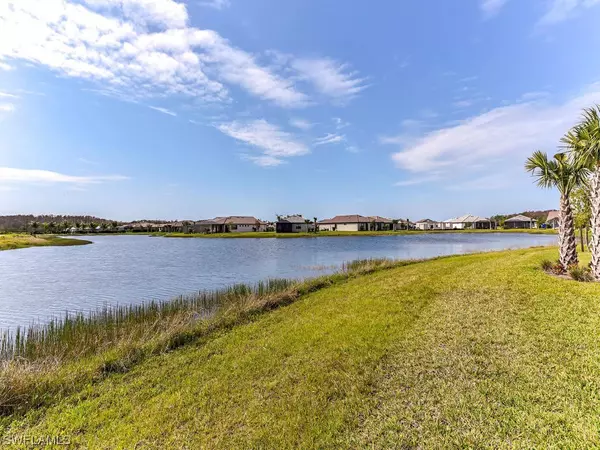$490,000
$495,000
1.0%For more information regarding the value of a property, please contact us for a free consultation.
3 Beds
3 Baths
3,567 SqFt
SOLD DATE : 03/10/2021
Key Details
Sold Price $490,000
Property Type Single Family Home
Sub Type Single Family Residence
Listing Status Sold
Purchase Type For Sale
Square Footage 3,567 sqft
Price per Sqft $137
Subdivision Bridgetown
MLS Listing ID 220072342
Sold Date 03/10/21
Style Two Story
Bedrooms 3
Full Baths 3
Construction Status Resale
HOA Fees $371/mo
HOA Y/N Yes
Annual Recurring Fee 4452.0
Year Built 2017
Annual Tax Amount $7,336
Tax Year 2020
Lot Size 0.288 Acres
Acres 0.288
Lot Dimensions Appraiser
Property Description
H.117 - Lakefront, Southern exposure home with designer options throughout. Open kitchen and great room offer plenty of space for entertaining. White shaker cabinets in the kitchen with butler's pantry, and oversized island. Quartz counters, backsplash, and under cabinet lighting make this kitchen a true center of attention. Master bedroom and one guest bedroom located on the first floor. Your guests will enjoy their own private suite with separate living room, storage, bath, and separate AC upstairs. Impressive upgrades include tray ceilings, oak closet shelving design, top level floor tile and carpet, crown molding, and spacious extended lanai. Oversized pie shaped lot offers lots of extra space and privacy between the homes at the end of the cul de sac with spectacular lake views. Bridgetown residents have exclusive access to impressive amenities including clubhouse, resort pool, fitness center, tennis and more! Open for showings!
Location
State FL
County Lee
Community The Plantation
Area Fm22 - Fort Myers City Limits
Rooms
Bedroom Description 3.0
Interior
Interior Features Built-in Features, Bathtub, Tray Ceiling(s), Dual Sinks, Entrance Foyer, French Door(s)/ Atrium Door(s), Living/ Dining Room, Separate Shower, Cable T V, Wired for Sound
Heating Central, Electric
Cooling Central Air, Electric
Flooring Carpet, Tile
Furnishings Unfurnished
Fireplace No
Window Features Thermal Windows
Appliance Dryer, Dishwasher, Freezer, Disposal, Microwave, Refrigerator, Self Cleaning Oven, Washer
Laundry Inside, Laundry Tub
Exterior
Exterior Feature Sprinkler/ Irrigation, Shutters Manual
Parking Features Attached, Underground, Garage, Garage Door Opener
Garage Spaces 2.0
Garage Description 2.0
Pool Community
Community Features Gated, Street Lights
Utilities Available Underground Utilities
Amenities Available Billiard Room, Clubhouse, Fitness Center, Library, Barbecue, Picnic Area, Pool, Sauna, Spa/Hot Tub, Sidewalks, Tennis Court(s)
Waterfront Description Lake
View Y/N Yes
Water Access Desc Public
View Lake
Roof Type Tile
Porch Porch, Screened
Garage Yes
Private Pool No
Building
Lot Description Cul- De- Sac, Oversized Lot, Sprinklers Automatic
Faces North
Story 2
Entry Level Two
Sewer Public Sewer
Water Public
Architectural Style Two Story
Level or Stories Two
Unit Floor 1
Structure Type Block,Concrete,Stucco
Construction Status Resale
Others
Pets Allowed Call, Conditional
HOA Fee Include Cable TV,Irrigation Water,Maintenance Grounds,Pest Control,Recreation Facilities,Road Maintenance,Street Lights
Senior Community No
Tax ID 12-45-25-P4-02700.5210
Ownership Single Family
Security Features Security Gate,Gated with Guard,Gated Community,Security System,Smoke Detector(s)
Acceptable Financing All Financing Considered, Cash
Listing Terms All Financing Considered, Cash
Financing Conventional
Pets Allowed Call, Conditional
Read Less Info
Want to know what your home might be worth? Contact us for a FREE valuation!

Our team is ready to help you sell your home for the highest possible price ASAP
Bought with Professional Advantage Realty







