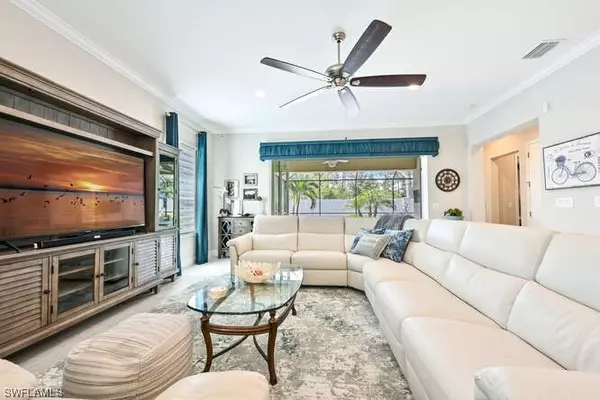$825,000
$824,990
For more information regarding the value of a property, please contact us for a free consultation.
3 Beds
3 Baths
2,422 SqFt
SOLD DATE : 08/01/2022
Key Details
Sold Price $825,000
Property Type Single Family Home
Sub Type Single Family Residence
Listing Status Sold
Purchase Type For Sale
Square Footage 2,422 sqft
Price per Sqft $340
Subdivision Compass Landing
MLS Listing ID 222039191
Sold Date 08/01/22
Style Ranch,One Story
Bedrooms 3
Full Baths 2
Half Baths 1
Construction Status Resale
HOA Fees $244/mo
HOA Y/N Yes
Annual Recurring Fee 2940.0
Year Built 2017
Annual Tax Amount $4,354
Tax Year 2021
Lot Size 6,969 Sqft
Acres 0.16
Lot Dimensions Appraiser
Property Description
Gorgeous Banyon Model with 3 bdrm plus Den, 2.5 baths, 2 car garage, salt water pool and spa, customized outdoor kitchen and screened lanai. This beautiful home offers an open and functional layout, lots of sun- light, large modern kitchen with beautiful island, a large walk-in kitchen pantry, a breakfast bar and granite counters throughout. Spacious owner's suite with spa shower, large walk-in closet and raised vanity with granite countertop. A dining and great room with hideaway sliding doors which lead onto the screened lanai. The screened lanai features a salt water pool and spa and a newly completed customized outdoor kitchen. The half bath is accessible from the inside of the home as well as the lanai with a separate entrance. Automatic remote control roll down hurricane shutters on all windows and lanai, crown molding throughout, Tray high ceilings, custom window treatments, beautiful light fixtures and fans in each room.
Location
State FL
County Collier
Community Compass Landing
Area Na31 - E/O Collier Blvd N/O Vanderbilt
Rooms
Bedroom Description 3.0
Interior
Interior Features Tray Ceiling(s), Living/ Dining Room, Pantry, Shower Only, Separate Shower, Walk- In Closet(s)
Heating Central, Electric
Cooling Central Air, Electric
Flooring Carpet, Tile
Furnishings Unfurnished
Fireplace No
Window Features Other,Shutters
Appliance Dryer, Dishwasher, Electric Cooktop, Disposal, Ice Maker, Microwave, Range, Refrigerator, Self Cleaning Oven, Washer
Laundry Inside
Exterior
Exterior Feature Outdoor Kitchen, Patio, Shutters Electric
Parking Features Attached, Garage
Garage Spaces 2.0
Garage Description 2.0
Pool Electric Heat, Heated, In Ground, Screen Enclosure, Salt Water, Community
Community Features Gated, Street Lights
Amenities Available Clubhouse, Fitness Center, Playground, Pool, Spa/Hot Tub, Sidewalks
Waterfront Description None
Water Access Desc Public
View Landscaped
Roof Type Tile
Porch Patio
Garage Yes
Private Pool Yes
Building
Lot Description See Remarks
Faces North
Story 1
Sewer Public Sewer
Water Public
Architectural Style Ranch, One Story
Unit Floor 1
Structure Type Block,Concrete,Stucco
Construction Status Resale
Others
Pets Allowed Call, Conditional
HOA Fee Include Irrigation Water,Maintenance Grounds,Recreation Facilities,Road Maintenance,Street Lights
Senior Community No
Tax ID 81080001624
Ownership Single Family
Security Features Smoke Detector(s)
Acceptable Financing All Financing Considered, Cash
Listing Terms All Financing Considered, Cash
Financing Conventional
Pets Allowed Call, Conditional
Read Less Info
Want to know what your home might be worth? Contact us for a FREE valuation!

Our team is ready to help you sell your home for the highest possible price ASAP
Bought with Premier Sotheby's International Realty







