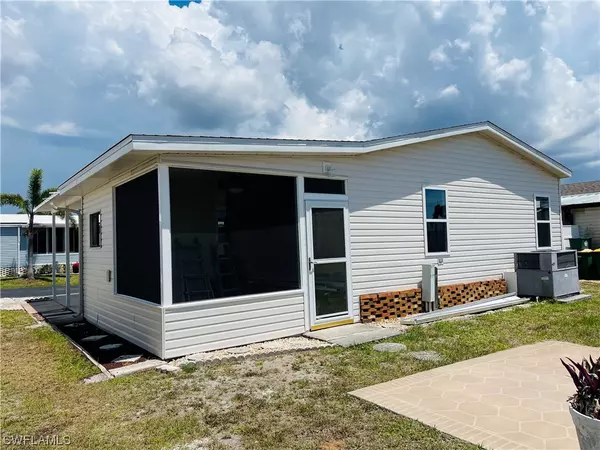$164,000
$164,900
0.5%For more information regarding the value of a property, please contact us for a free consultation.
2 Beds
2 Baths
800 SqFt
SOLD DATE : 10/31/2023
Key Details
Sold Price $164,000
Property Type Manufactured Home
Sub Type Manufactured Home
Listing Status Sold
Purchase Type For Sale
Square Footage 800 sqft
Price per Sqft $205
Subdivision Burnt Store Colony
MLS Listing ID 223040563
Sold Date 10/31/23
Style Other,Ranch,One Story,Manufactured Home
Bedrooms 2
Full Baths 2
Construction Status Resale
HOA Fees $237/mo
HOA Y/N Yes
Annual Recurring Fee 2844.0
Year Built 1989
Annual Tax Amount $1,560
Tax Year 2022
Lot Dimensions Appraiser
Property Description
LOCATION - LOCATION - LOCATION .....
Beautifully remodeled home located on a cul-de-sac street with the backyard overlooking a pond with fountain in Burnt Store Colony. Western exposure for those gorgeous Florida sunsets.
Many updates inside & out , Lanai, kitchen cabinets with granite counter tops, island, lighting, vinyl flooring, vanities and much more. This home is a must see in a prime location.
Many Park amenities include: RV or boat storage, Club House, Large heated screened pool & jacuzzi, Pickleball, Tennis, Exercise room, Bocce, Shuffle board, Tennis, Tool Shop, Dog park & much more.
Includes land share
Location
State FL
County Charlotte
Community Burnt Store Colony
Area Oa01 - Out Of Area
Rooms
Bedroom Description 2.0
Interior
Interior Features Breakfast Bar, Bedroom on Main Level, Eat-in Kitchen, Kitchen Island, Main Level Primary, Shower Only, Separate Shower, Vaulted Ceiling(s), Walk- In Closet(s), Workshop
Heating Heat Pump
Cooling Central Air, Ceiling Fan(s), Electric
Flooring Tile, Vinyl
Furnishings Unfurnished
Fireplace No
Window Features Casement Window(s)
Appliance Dishwasher, Freezer, Microwave, Range, Refrigerator, Self Cleaning Oven
Exterior
Exterior Feature None, Storage
Parking Features Covered, Driveway, Paved, Attached Carport
Carport Spaces 2
Pool Community
Community Features Gated, Street Lights
Amenities Available Basketball Court, Bocce Court, Billiard Room, Clubhouse, Dog Park, Fitness Center, Library, Barbecue, Picnic Area, Pickleball, Pool, RV/Boat Storage, Shuffleboard Court, Tennis Court(s)
Waterfront Description Lake
View Y/N Yes
Water Access Desc Public
View Water
Roof Type Shingle
Porch Lanai, Porch, Screened
Garage No
Private Pool No
Building
Lot Description Cul- De- Sac
Faces East
Story 1
Sewer Public Sewer
Water Public
Architectural Style Other, Ranch, One Story, Manufactured Home
Structure Type Manufactured,Vinyl Siding
Construction Status Resale
Others
Pets Allowed Call, Conditional
HOA Fee Include None
Senior Community Yes
Tax ID 422320384917
Ownership Single Family
Security Features Security Gate,Gated Community,Key Card Entry,Phone Entry
Financing Cash
Pets Allowed Call, Conditional
Read Less Info
Want to know what your home might be worth? Contact us for a FREE valuation!

Our team is ready to help you sell your home for the highest possible price ASAP
Bought with RE/MAX Trend







