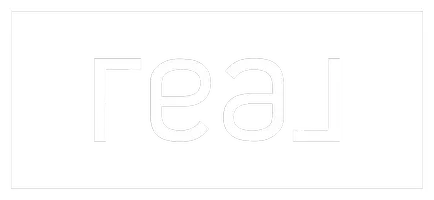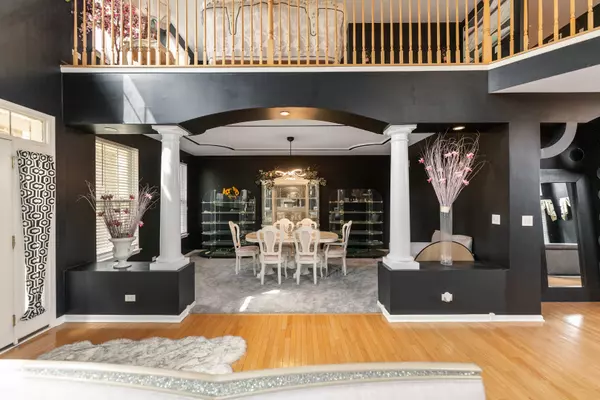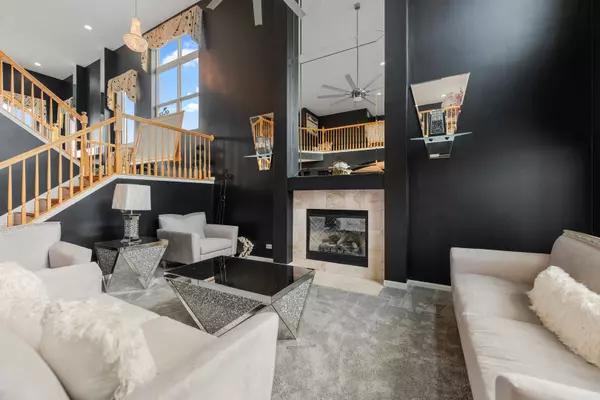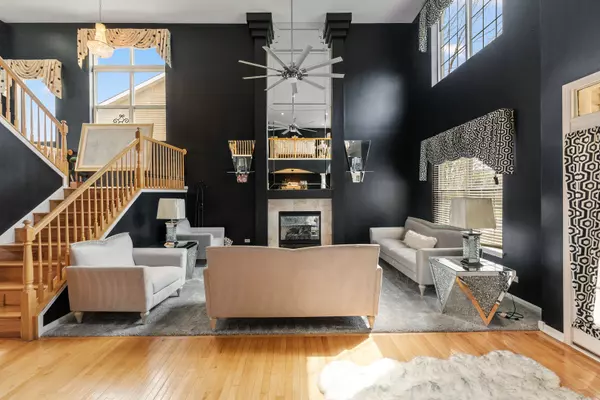Bought with Mahveen Fatima • Kale Realty
$640,000
$650,000
1.5%For more information regarding the value of a property, please contact us for a free consultation.
4 Beds
3.5 Baths
6,303 SqFt
SOLD DATE : 06/11/2025
Key Details
Sold Price $640,000
Property Type Single Family Home
Sub Type Detached Single
Listing Status Sold
Purchase Type For Sale
Square Footage 6,303 sqft
Price per Sqft $101
Subdivision Herons Landing
MLS Listing ID 12348568
Sold Date 06/11/25
Style Traditional
Bedrooms 4
Full Baths 3
Half Baths 1
HOA Fees $40/ann
Annual Tax Amount $13,113
Tax Year 2023
Lot Size 0.270 Acres
Lot Dimensions 25 X 25 X 40 X 144 X 66 X 17 X 136
Property Sub-Type Detached Single
Property Description
Tucked within the prestigious Heron Landing community, this remarkable single-family home leaves nothing to be desired. A grand two-story foyer and striking architectural staircase set the tone for the elegance that unfolds throughout. To the left, you'll find the formal dining room; to the right, the spacious living room with soaring ceilings, creating an open and inviting atmosphere. The expansive kitchen is designed for both everyday living and entertaining, offering abundant counter space, ample cabinetry, and a generous eat-in area. A versatile first-floor bedroom provides the perfect option for a guest suite or home office. Upstairs, the primary suite serves as a true retreat, featuring a spacious bedroom with a cozy seating area and a luxurious spa-inspired bath. Two additional bedrooms share a well-appointed Jack and Jill bathroom, while a loft provides flexible space ideal for a playroom, office, or lounge. The beautifully finished basement elevates the home's entertainment potential, boasting two stylish bar areas, a full bathroom, and a private movie theater - creating the ultimate space for hosting and relaxation. From the thoughtfully designed living spaces to the luxurious primary suite, every detail of this exceptional home has been crafted to captivate and impress.
Location
State IL
County Cook
Community Park, Sidewalks, Street Lights, Street Paved
Rooms
Basement Finished, Full
Interior
Interior Features Walk-In Closet(s), Open Floorplan, Separate Dining Room, Pantry
Heating Natural Gas
Cooling Central Air
Flooring Hardwood, Carpet
Fireplaces Number 2
Fireplace Y
Appliance Double Oven, Microwave, Dishwasher, High End Refrigerator, Washer, Dryer, Stainless Steel Appliance(s)
Laundry Main Level, Laundry Closet
Exterior
Garage Spaces 3.0
View Y/N true
Roof Type Asphalt
Building
Story 2 Stories
Foundation Concrete Perimeter
Sewer Public Sewer
Water Public
Structure Type Vinyl Siding,Brick
New Construction false
Schools
School District 46, 46, 46
Others
HOA Fee Include Insurance
Ownership Fee Simple w/ HO Assn.
Special Listing Condition None
Read Less Info
Want to know what your home might be worth? Contact us for a FREE valuation!

Our team is ready to help you sell your home for the highest possible price ASAP
© 2025 Listings courtesy of MRED as distributed by MLS GRID. All Rights Reserved.
Making real estate fun, simple and stress-free!






